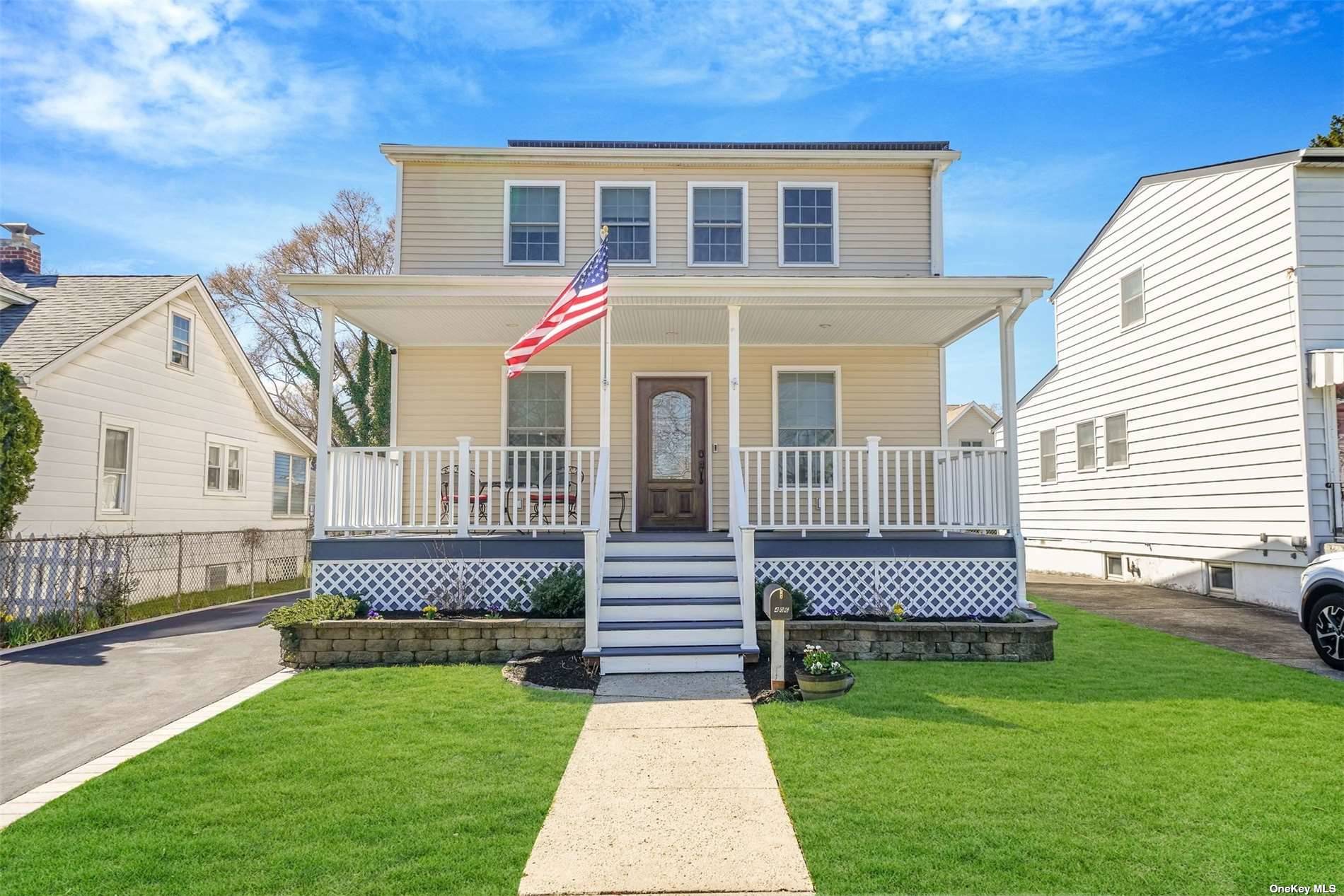$699,000
406 Florence Place, Bellmore, NY 11710
Total Taxes: $11,524
Status: PENDING SALE
Status: PENDING SALE

MLS#:
3539808
- Style: Colonial
- Rooms: 7
- Bedrooms: 4
- Baths: 2 Full
- Basement: Finished, Full
- Parking: Private, Driveway, Garage
- Schools: Bellmore
- Community Features: Park, Near Public Transportation
- Total Taxes: $11,524
- Lot Size: 40x115
- Lot Sqft: 4600
- Apx. Year Built: 1928
Classic Colonial Style Home With Picturesque Front Porch Located On a Quiet Dead End Block!! This 4 Bedroom, 2 Full Bath, Home Offers 3/4" Hardwood Floors Throughout, With Radiant Heating On The First Floor, Updated Eat-In Kitchen With Granite Countertops, and Natural Light From The Skylights. Both Bathrooms Have Been Updated With Many Modern Features. Well Maintained Boiler, New Windows Throughout, New Roof With Solar Panels, and Vinyl Siding. Full Finished Basement With Separate Entrance and Access From Side Of The House, Along With a Designated Laundry and Folding Area and Laundry Shoot From Second Level, Updated Washer/Dryer, and Utility Room. The Basement Offers Generous Living Space Perfect For Extended Family and/or Storage or Potential Rental Income With Proper Permits. Step Outside To a Spacious Deck With a Covered Pergola From The Kitchen or 4th Bedroom/Office Located On The First Floor , Perfect For Entertaining Just In Time For The Warm Weather and Endless BBQs. On Colder Days, Enjoy The Benefits Of The Outdoor Sauna That Seats 4 Persons Comfortably. 1.5 Car Garage Is Situated In The Backyard With a Long Blacktop Driveway, Surrounded By Beautiful Brick Pavers. Close To LIRR/SHOPPING/RESTAURANTS/HIGHWAYS/SCHOOLS and Meroke Wildlife Preserve, a Serene Place To Bring The Dogs and The Entire Family!!
Floor Plan
- First: Family Room
- Second: Bedroom
- Basement: Laundry Room
Interior/Utilities
- Interior Features: Den/Family Room, Eat-in Kitchen, Formal Dining Room, Granite Counters, Home Office, Living Room / Dining Room
- Approx Interior Sqft: 1282
- Windows: Skylight(s)
- Appliances: Dishwasher, Dryer, Microwave, Oven, Refrigerator, Washer
- Heating: Natural Gas, Baseboard, Radiant
- Heat Zones: 3
- A/C: None
- Water: Public
- Sewer: Sewer
Exterior/Lot
- Construction: Frame, Vinyl Siding
- Parking: Private, Driveway, Garage
- Lot Features: Near Public Transit
- Porch/Patio: Deck, Porch
Room Information
- Rooms: 7
- Bedrooms: 4
- Baths: 2 Full/0 Half
- # Kitchens: 1
Financial
- Total Taxes: $11,524


